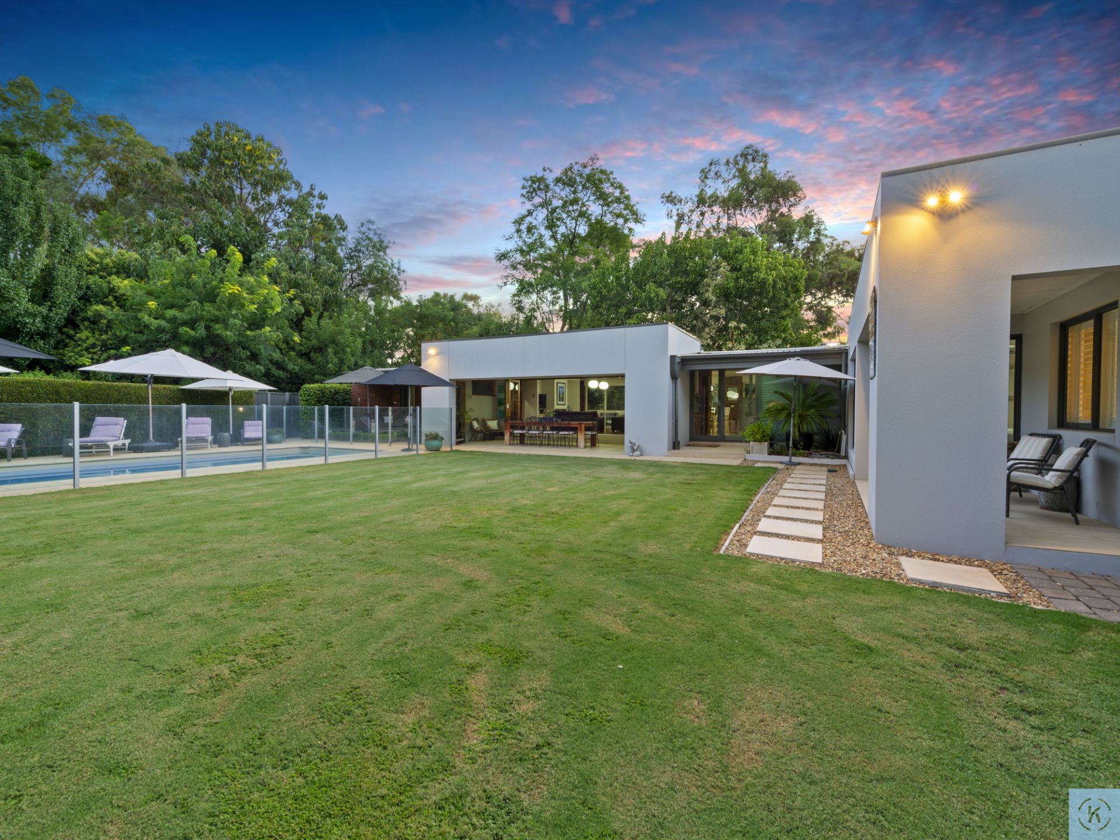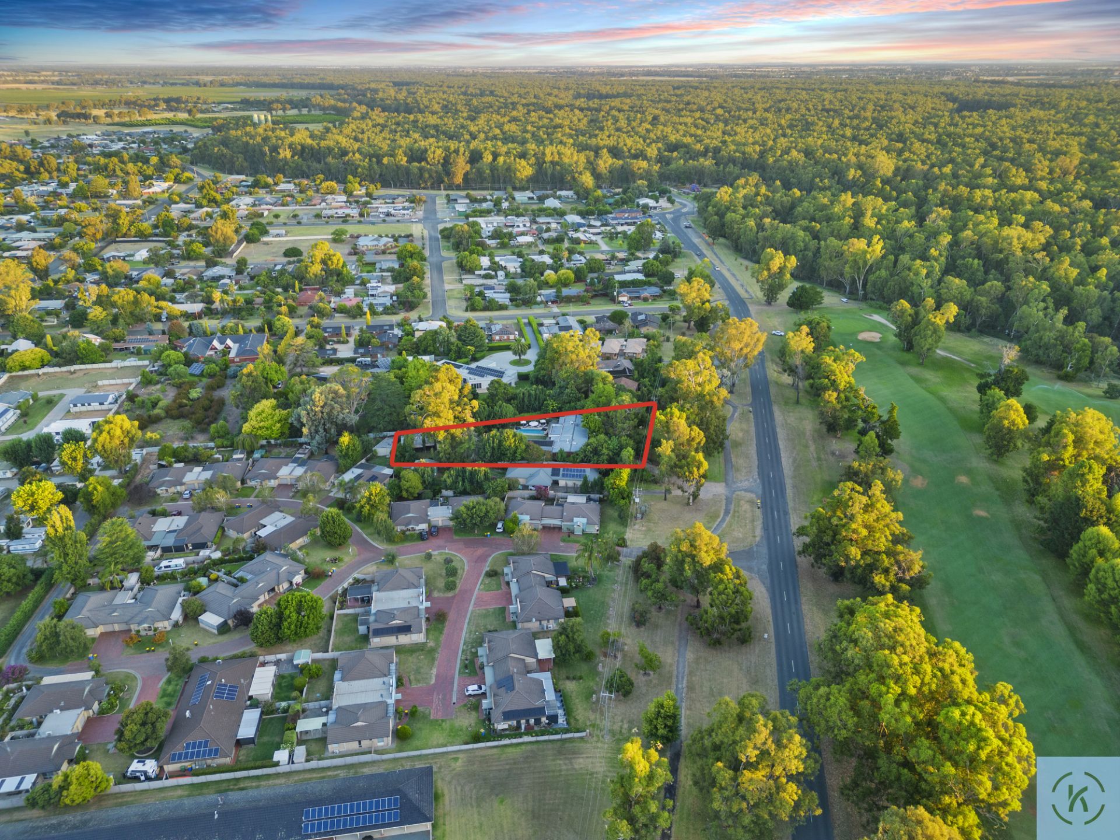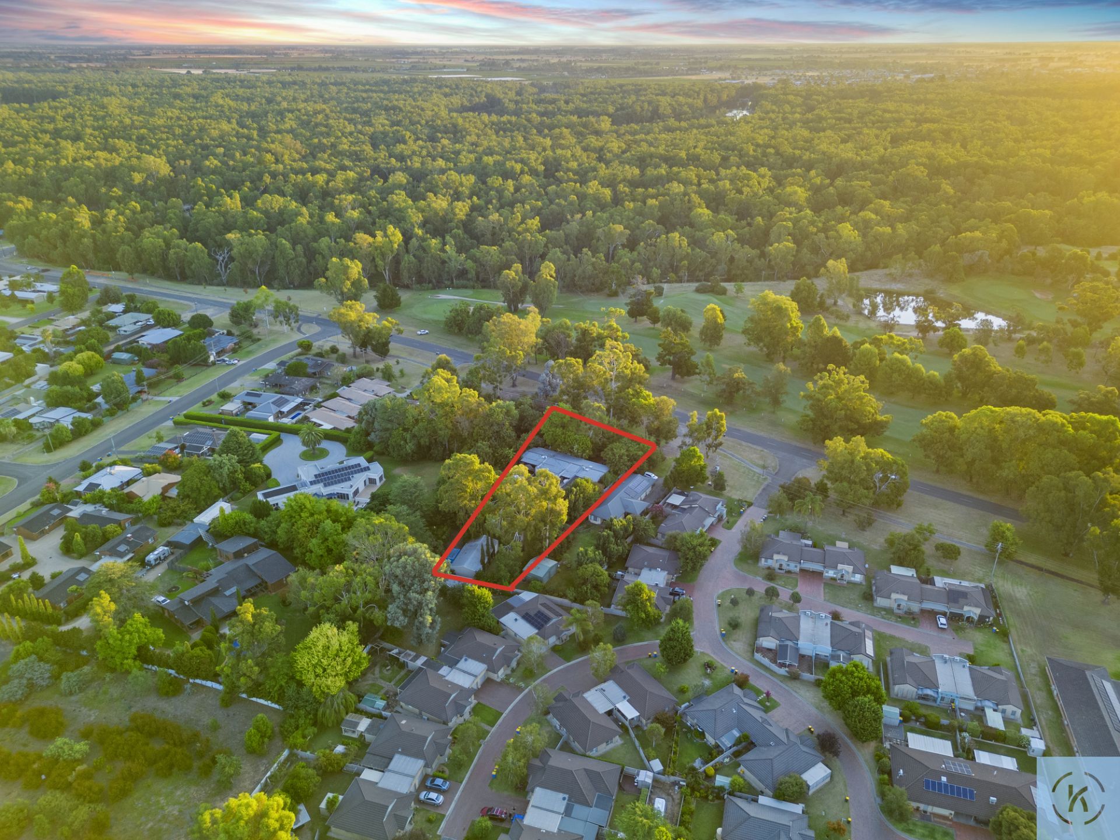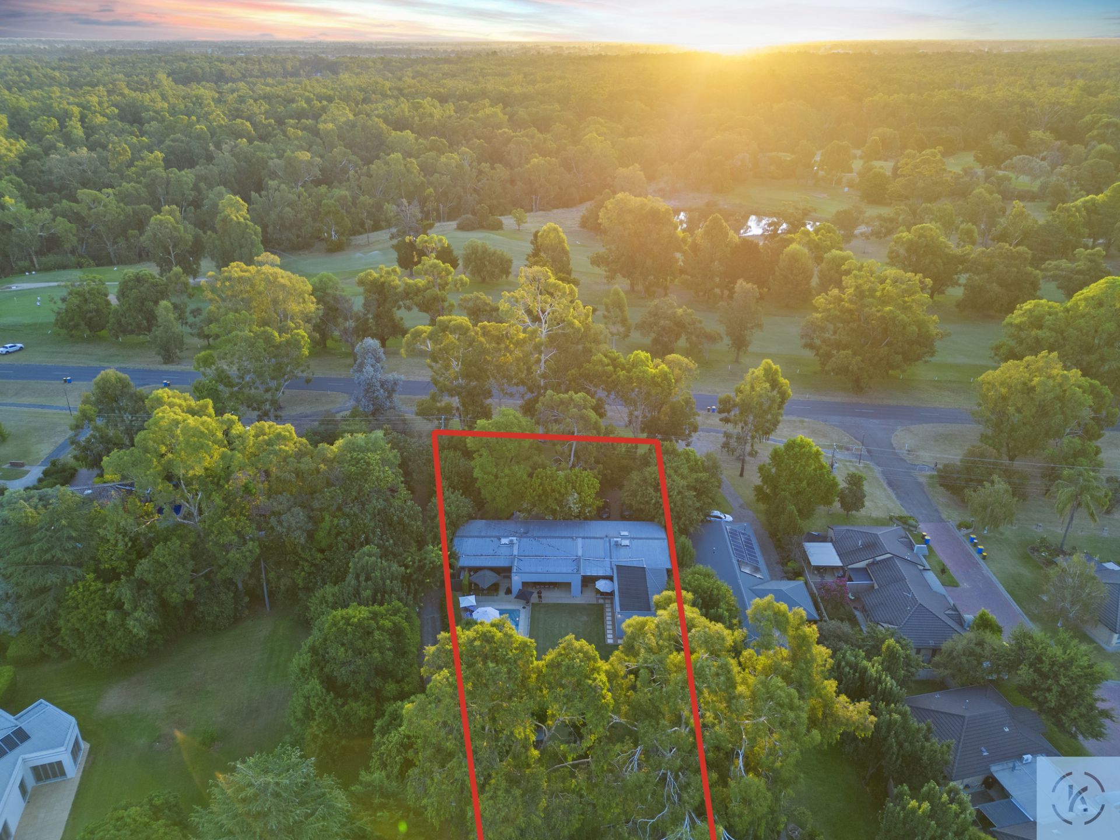


































41 Golf Course Road, Barooga
overview
-
1P3190
-
House
-
Sold
-
2140 sqm
-
1
-
2
-
4
-
3
-
4
Description
The Ultimate Golfing Lifestyle
41 Golf Course Road is in the third block from the main street of Barooga. A short stroll south takes you to the Barooga Hotel, post office, shops, cafes, the library, the Bullanginya Creek and Murray River bush land. And across the road are the beautiful fairways of the Cobram Barooga Golf Club. Venturing north on the walking track will take you to the Barooga Sports Club, and clubhouse of the Cobram Barooga Golf Club.
Having undergone an extensive, high-quality renovation this home has everything you could wish for and more!
Open plan kitchen, dining and living room with stunning Blackbutt timber flooring. Lounge area with gas, burning log fire and built in cupboards. Dining space with plenty of room for a 12-seater table. Built in wine rack. A chef's dream kitchen with Miele appliances including convection oven, microwave, steam oven and plate warmer, dishwasher, large Caesar stone breakfast/preparation bench, coffee machine, appliance cupboard. Great spaces, and opening both to the leafy front balcony and rear outdoor kitchen/entertaining area.
Spoil yourself with the amazing master suite! Fantastic views of the yard and pool from the full length windows, walk through wardrobe, separate storage room and a luxurious ensuite with twin vanities, massive shower, spa bath and separate toilet. Your guests will feel very special in the two additional bedrooms, both with walk in wardrobes and bathrooms.
An office space built for two or 4th Bedroom fit for a king! Twin desks, downlights and another storage area would be the perfect base for those wishing to work from home.
Modern and stylish laundry space with adjoining powder room and another storage room.
Undercover area accessed from the living area through Stacka doors. Built in outdoor kitchen with built in BBQ. Beautiful views over the pool and garden. The front balcony also allows leafy, private spaces for sitting areas/outdoor dining, and with lovely views of the golf course.
Sparkling, glass fenced, in-ground pool with plenty of room for the sun lounges and umbrellas.
Double garage under roofline with direct access to residence. Includes a wine and storage room.
Colorbond shed - approximately 14m by 8m, with concrete floor and power connected.
The land is approximately 2140 square metres with established lawns, trees and gardens. Domestic bore to keep the garden lush.
Having undergone an extensive, high-quality renovation this home has everything you could wish for and more!
Open plan kitchen, dining and living room with stunning Blackbutt timber flooring. Lounge area with gas, burning log fire and built in cupboards. Dining space with plenty of room for a 12-seater table. Built in wine rack. A chef's dream kitchen with Miele appliances including convection oven, microwave, steam oven and plate warmer, dishwasher, large Caesar stone breakfast/preparation bench, coffee machine, appliance cupboard. Great spaces, and opening both to the leafy front balcony and rear outdoor kitchen/entertaining area.
Spoil yourself with the amazing master suite! Fantastic views of the yard and pool from the full length windows, walk through wardrobe, separate storage room and a luxurious ensuite with twin vanities, massive shower, spa bath and separate toilet. Your guests will feel very special in the two additional bedrooms, both with walk in wardrobes and bathrooms.
An office space built for two or 4th Bedroom fit for a king! Twin desks, downlights and another storage area would be the perfect base for those wishing to work from home.
Modern and stylish laundry space with adjoining powder room and another storage room.
Undercover area accessed from the living area through Stacka doors. Built in outdoor kitchen with built in BBQ. Beautiful views over the pool and garden. The front balcony also allows leafy, private spaces for sitting areas/outdoor dining, and with lovely views of the golf course.
Sparkling, glass fenced, in-ground pool with plenty of room for the sun lounges and umbrellas.
Double garage under roofline with direct access to residence. Includes a wine and storage room.
Colorbond shed - approximately 14m by 8m, with concrete floor and power connected.
The land is approximately 2140 square metres with established lawns, trees and gardens. Domestic bore to keep the garden lush.
Features
- Study
- Living Area
- Air Conditioning
- Built-ins
- Fireplace(s)
- Pet Friendly
- Area Views
- Car Parking - Basement
- Carpeted
- Close to Schools
- Close to Shops
- Close to Transport





































